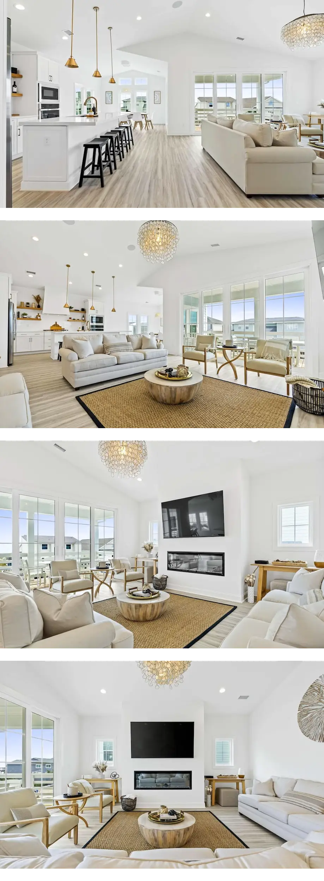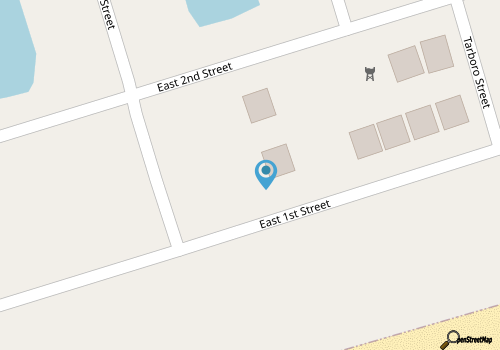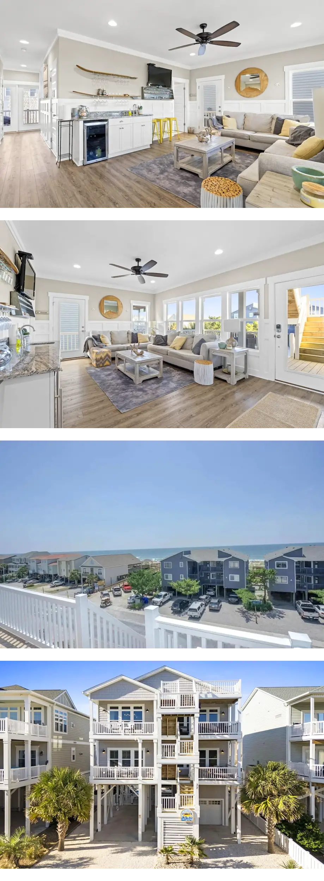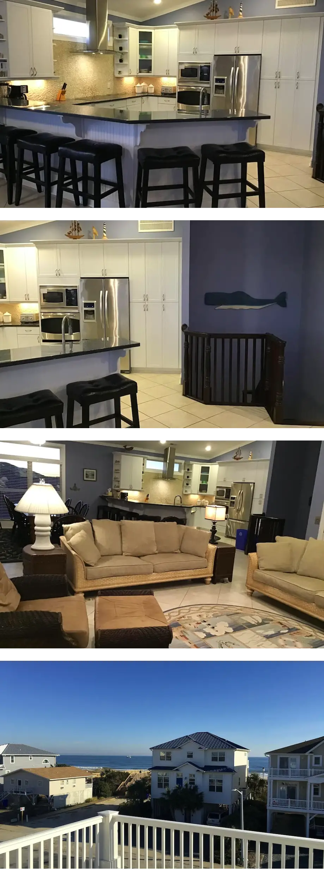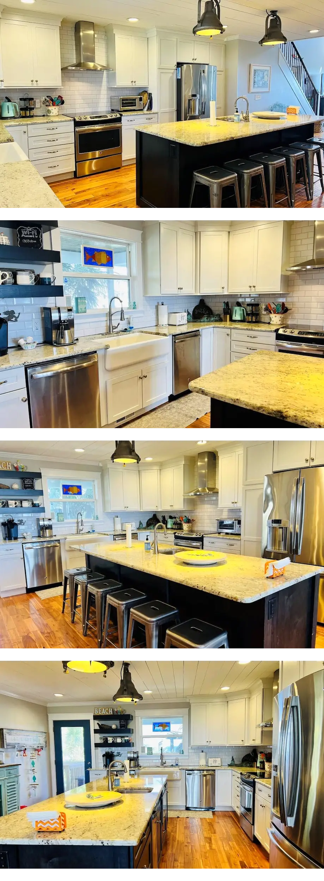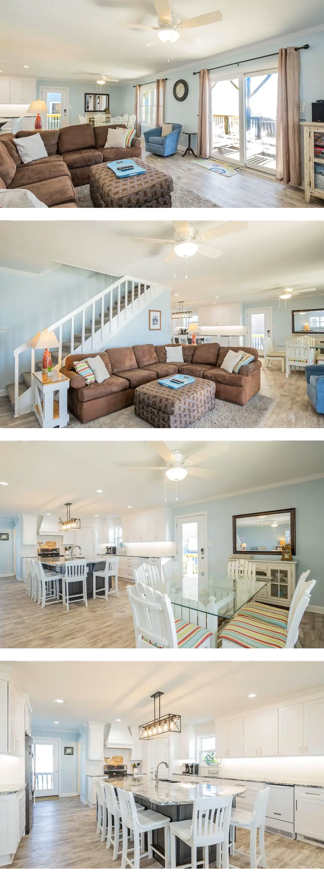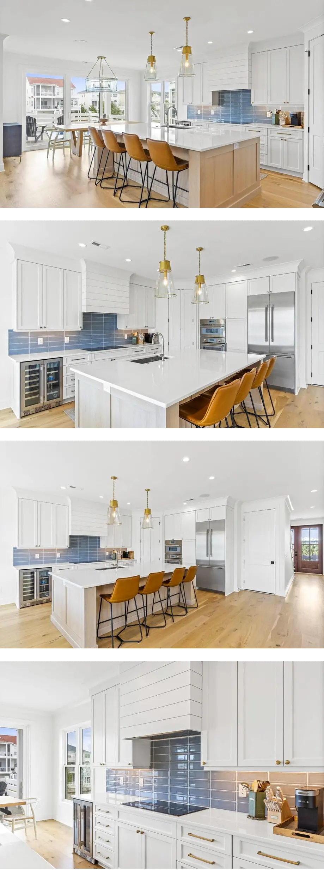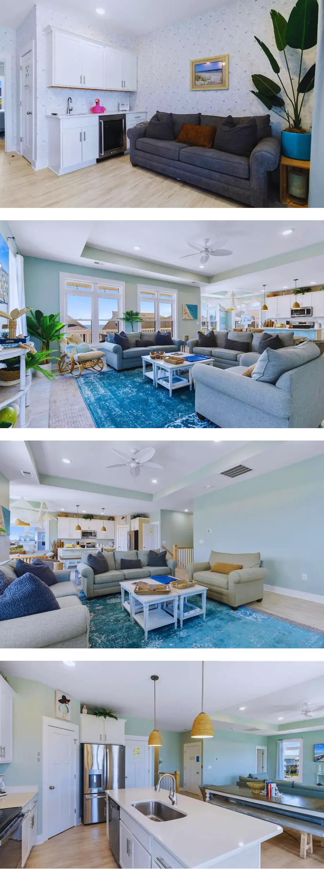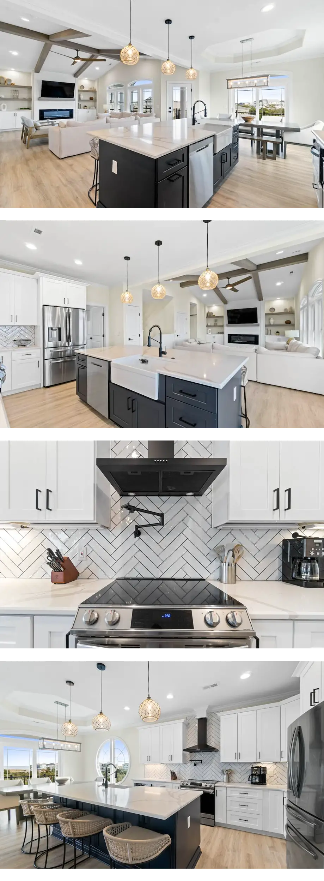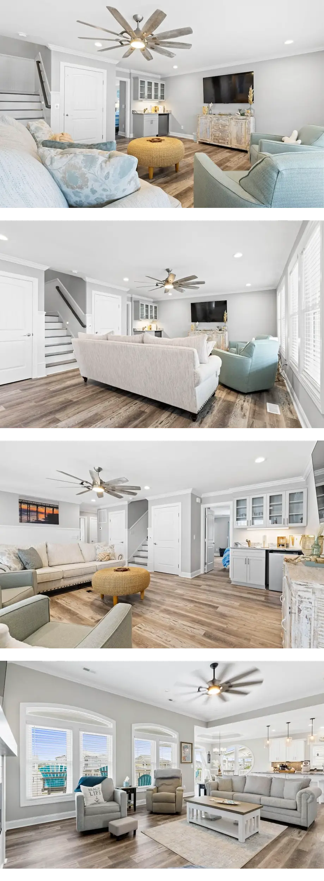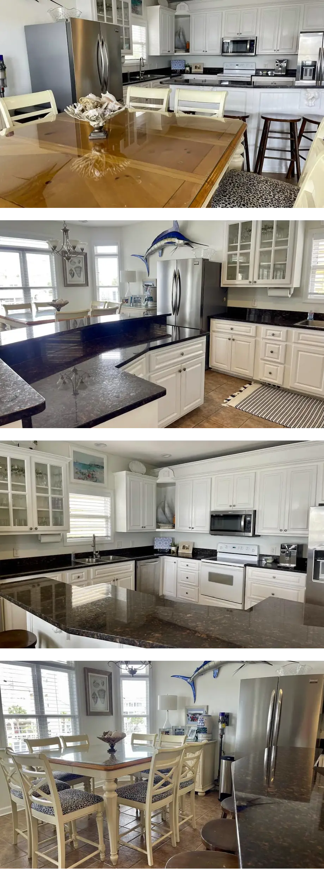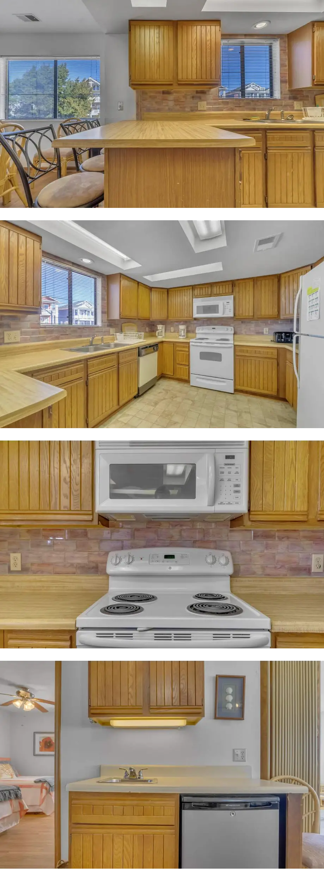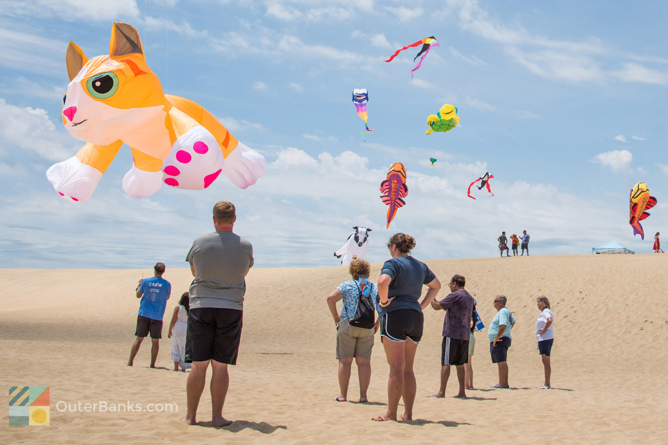General Features
- Games
- 5 bathrooms
- 5 bedrooms
- Air conditioning
- Balcony
- Bathtub or shower
- Carbon monoxide detector installed (host has indicated there is a carbon monoxide detector on the property)
- Coffee/tea maker
- Cookware/dishes/utensils
- Dining room
- Dishwasher
- Elevator
- English
- Fireplace
- Heating
- Laundry facilities
- Living room
- Microwave
- Onsite parking
- Onsite parking options include a garage
- Oven
- Private pool
- Refrigerator
- Smoke detector installed (host has indicated there is a smoke detector on the property)
- Stovetop
- Toaster
- Unit size: 2500 sq ft (232 sq m)
- Washing machine
- WiFi available
- Sleeps 13
- 5 Bedrooms
- 5 Bathrooms
- Private vacation home
- Approximately 2500 square feet
Spectacular home on Ocean Isle Beach in NC. This home comfortably sleeps 13 with 5 bedrooms and 4.5 bathrooms. The 3rd floor open floor plan features a designer kitchen and family room with gorgeous ocean vistas. Elevator, private salt water pool, with beach access directly across the street. Stores, eateries, mini golf, park with splash pad, & museum are just steps away. East Side Story is the ideal home for your next beach vacation!
Be among one of the first guests to stay at East Side Story. Custom constructed in 2022, East Side Story is not your typical beach rental property. With an abundance of upgrades and designer furnishings it feels more like a luxury home than a rental property.
East Side Story sits on prime island location on 1st Street, directly across from beach access and just steps away from the center of town.
You will adore the genius reverse floor plan with kitchen, dining room, living room, 1 bedroom with private bath, powder room and 2 balconies on the 3rd floor with plenty of natural light and handsome oceanviews. Don't worry about taking the stairs to carry up bags and groceries - you can just take the elevator - GOING UP!
The second floor is where you will find 4 more bedrooms, 2 private balconies, laundry room, and main entry.
It all starts when you arrive at ground level where you can park your car under the home and unload directly into the elevator. There is a locked storage area for you to keep your belongings secure(golf clubs, fishing equipment, toys, strollers etc.). Also located on ground level is an outdoor shower and salt water pool.
This home was constructed and designed with appreciate, gratitude, and the intention of providing a place of rest, enjoyment, and celebration for all who stay here. You will create memorable memories here with friends and family that will forever be a part of your story. We are excited to be a part of it!
FLOORING PLAN DETAILS AND ACCOMODATIONS:
Reverse Floor Plan with 5 Bedrooms and 4.5 Bathrooms Sleeps 13.
LVP Flooring throughout the entire home.
3RD FLOORING
KITCHEN
Gourmet designer kitchen with quartz counter tops and stainless steel appliances. Oversized kitchen island with seating for 6 with stools. Enormous side by side refrigerator. Microwave, toaster oven, Keurig coffee maker, blender, enormous electric griddle, panini machine, hand mixer, plenty of cookware, bakeware, serving bowls and platters, silverware, dishes, and glassware for entertaining in style.
DINING AREA
Just across from the open concept kitchen, the modern dining area has a huge dining table that accommodates 10 people comfortably. High vaulted 10ft.+ ceilings and huge windows let in an abundance of natural light.
LIVING ROOM
The striking Capiz Shell chandelier hangs from the 15’ high ceiling above the 2 sizable couches and 2 arm chairs that are positioned facing the linear fireplace and 75” Intelligent TV with Roku. Sonos music speakers that can connect to your mobile device. 2 cube ottomans for additional seating. Oversized sliding glass doors open on to each other and lead to the covered balcony where you can see the ocean. Polywood dining table with seating for 6 and additional bar table with 2 bar height chairs for outdoor dining on the balcony.
MASTER UP BEDROOM
Grand and bright bedroom with Queen size bed. Walk in closet. Private bathroom features bespoke tile and frameless shower doors. French door to a private balcony overlooking the pool.
POWDER ROOM
Half bath off living area
2ND FLOORING
ENTRY FOYER
Keyless entry into the cavernous entryway with a sitting bench.
MASTER DOWN BEDROOM
Substantial bedroom with King size bed. 42’ Intelligent TV. Walk in closet. Private bathroom featuring double sink and bespoke cabinetry. Shower features bespoke tile, floating bench, and frameless shower doors. Sliding glass doors lead to a private covered balcony where you can take in the enchanting ocean vistas.
BEDROOM #2
BLUEtiful bedroom with Queen size bed. 42’ Intelligent TV. Private bathroom with shower featuring bespoke tile and frameless shower doors. Substantial full length mirror.
BEDROOM #3
Extensive bedroom with Queen size bed. 42’ Intelligent TV. French door to a private balcony overlooking the pool. There is access to the main bathroom from this room. Bathroom was whimsically designed with kids in mind. Bathtub/shower combo with bespoke tile and decorated with bright primary colors.
BUNK ROOM
Very FUN Custom Bunk Bed Room (you must look at the photos). 1 Queen size bed and 1 twin size bed on the lower level. 2 Twin size beds on the top level. Full size stairs up the center lead to the top bunk area. Each bunk has its own nighttime light with a switch.
LAUNDRY ROOM
Laundry room has High Efficiency sizable capacity wash and dryer.
GROUND LEVEL
PARKING
Plenty of parking in the driveway as well as under the home where your car will be protected from the elements. You will have painless access to the lower level entry door and elevator.
STORAGE
There is a storage room with beach supplies and outdoor games - 12 beach chairs, 2 beach umbrellas, beach toys, pool floats, Cornhole, & KAN JAM. There is room to store any of your possessions (golf clubs, fishing equipment, strollers, etc) securely.
POOL AREA
The 26 x 13 Salt Water Pool is private and entirely fenced in. It has steps for simple entry as well as a bench along the whole length of the pool. There are 3 Polywood chaise loungers and 2 end tables. There is a large outdoor shower with a separate changing room.
EXTRA AMENITIES
*Sleek 3 stop elevator (950 lb. capacity) with call button indicator on each floor. This makes bringing groceries and suitcases a breeze. GOING UP!
*Propane grille available for use (refillable propane tank can be filled locally)
TECHNOLOGY AND SECURITY FEATURES
*Guests will access the front door by electronic push button deadbolt lock. There is a lock box with a backup key if necessary. We will send you the access code prior to arrival. Old codes from previous guests expire after their rental period.
*We are equipped with high speed Wi-Fi internet access to stay connected or download movies from the web.
*Sonos music speakers in the main living area can connect to your mobile device.
*There are outdoor cameras which cover the entrance and the perimeter of the property for security purposes.
LOCATION
*Ocean Isle Beach is a piece of heaven on the coast of North Carolina. It is located between North Myrtle Beach and Wilmington. There are plenty of things to do on and off the island. The beach access is directly across the street from East Side Story. We are just steps away from the center of the island. There you can savor walks on the OIB Pier, shopping, eateries, ice cream stores, arcade, mini golf, park & splash pad, & the Museum of Coastal Carolina. Appreciate various family activities depending on when you visit - Summer Concert Series, Movies in the Park, scavenger hunts, yoga on the beach, & so much more! A schedule of activities will be supplied for the week you are staying.
*There are countless beautiful golf courses within a 10 mile radius.
NO SMOKING AND NO FAMILY PETS ARE ACCEPTED as a courtesy to all our guests.
Renter must be 25+ years old and be staying on premises during the entire stay.
Linens and Towels (bath/beach) are NOT included but can be rented for a nominal fee from a number of local vendors.
Check in time is 4pm and Check out is by 10am
Visit us on Instagram @eastsidestoryoib and on Facebook at East Side Story Units, Ocean Isle Beach
About the Area
Ocean Isle Beach is home to this vacation home. While the natural beauty of Ocean Isle Beach and Holden Beach can be enjoyed by anyone, those looking for an activity can check out Cherry Grove Pier.
Museum of Coastal Carolina and Ingram Planetarium are also worth visiting.
Special Instructions
Extra-person charges may apply and vary depending on property policy
Nearby Restaurants
- The Breakers Arcade - 0.1 miles
- Drift - 0.1 miles
- Jinks Creek Waterfront Grille - 0.3 miles
- Causeway Gourmet - 0.9 miles
- Sugar Shack - 1.1 miles
- The View At Brick Landing Plantation - 2.1 miles
- Inlet View Bar & Grill - 3.9 miles
- Makai Brewing Company - 4.7 miles
Nearby Activities
- Ocean Isle Beach Pier - 0.2 miles
- Ferry Landing Park - 2.3 miles
- Sunset Beach Park - 4.5 miles
- Sunset Beach Pier - 4.5 miles
- Museum of Coastal Carolina - 0.1 miles
- Carolina School of Surf - 0.0 miles
- The Breakers Arcade - 0.1 miles
- Ingram Planetarium - 0.1 miles
Nearby Shopping
- Eagles Beachwear - 1.1 miles
- Sunset Beach Trading Company - 4.5 miles
Luxurious Beachside Retreat with Private...
- Ocean Isle Beach
- 5 Bedrooms
- 5 Bathrooms
Second Row Beach House- \"Wishing Whale�...
- Ocean Isle Beach
- 5 Bedrooms
- 5 Bathrooms
Raising the Bar - Oceanfront - Private P...
- Holden Beach
- 5 Bedrooms
- 5 Bathrooms
Spoiled Rotten: Oceanfront house in West...
- Oak Island
- 5 Bedrooms
- 5 Bathrooms
25 Cumberland at Ocean Isle Beach, Canal...
- Ocean Isle Beach
- 5 Bedrooms
- 5 Bathrooms
Breathe Inn - 5 bedroom, POOL, elevator,...
- Ocean Isle Beach
- 5 Bedrooms
- 5 Bathrooms
Spacious 5-Bedroom Home in Ocean Isle Be...
- Ocean Isle Beach
- 5 Bedrooms
- 5 Bathrooms
Brand New Home w/ Private Pool, Elevator...
- Ocean Isle Beach
- 5 Bedrooms
- 5 Bathrooms
Luxury OIB Deep Canal Home Direct Beach ...
- Ocean Isle Beach
- 5 Bedrooms
- 5 Bathrooms
CottageVacations4u \"Bray's Rays\" Direc...
- Ocean Isle Beach
- 5 Bedrooms
- 5 Bathrooms
-
East Coast Got-Em-On King Mackerel Classic
July 12th, 2025 - July 13th, 2025 -
Poplar Grove Open Air Market
July 16th, 2025 9:00 AM - 1:00 PM -
Market in the Park
July 17th, 2025 9:00 AM - 1:00 PM
Visitors who are on the hunt for the postcard-perfect vacation rental in the heart of the Carolina Beach or Kure Beach area will find an enticing selection and plenty of friendly customer service when they rent through Victory Beach Vacations. Based in Carolina Beach in the coastal Cape Fear region, Victory Beach Vacations has more than 100 vacation rentals in all shapes and sizes to ensure that every vacationing family can find their dream home away from home on the beach. When you book your Cape Fear getaway with Victory Beach Vacations, the fun doesn’t end when you leave the beach, it continues with an array of privately-owned properties outfitted with all of the amenities needed for a fabulous beach vacation. Jenna Lanier, General Manager, explains that her family first opened the rental and property management business in 2002. At the forefront of Victory Beach operations is Lanier’s mother, Caroline Meeks. Meeks is both the Broker in Charge and co-owner with husband, Buck Meeks, who manages the Field Services team with Lanier’s husband, Scott. For nearly 20 years, the Victory Beach team has worked tirelessly to establish a network of top-of-the-line rental properties for Cape Fear visitors to enjoy. “As far as our properties go,” explains Lanier, “they are all updated, well-furnished and appointed. “We have always performed post-cleaning inspections and since the pandemic, have put freshly laundered duvets over all of the comforters between rentals.” Lanier emphasizes how important the guests experience is “we strive to give our guests a relaxing, stress free, memorable vacation.” This emphasis on customer service has led to Victory Beach Vacations having a 4.8 Google rating with over 300 reviews by happy owners and guests.In addition to Victory Beach’s superior sanitation practices, the company offers properties for every type of visitor. Choose from luxury oceanfront houses and condos to more reasonbly priced 2nd row properties with oceanviews. Many properties include pools and hot tubs as well, perfect for outdoor entertaining, and many are dog friendly. Lanier also notes that all properties are within walking or driving distance to Pleasure Island’s main attractions – Carolina Beach and Kure Beach. The former, as described by Lanier, is the more commercialized of the two destinations and features a boardwalk, outdoor dining options and a plethora of weekly activities including fireworks, live music, amusement park pop-ups, and movies under the stars. Kure Beach offers a more residential feel with its fishing pier, intimate restaurants and family favorite, North Carolina Aquarium at Fort Fisher.More water fun awaits, too. “There is a harbor and a canal that feed into the intercoastal. We have several properties on the harbor so guests can bring their boat, kayak, [or jet ski] and travel between islands,” says Lanier. A stay with Victory Beach Vacations is an annual pilgrimage for most. “A large percentage of guests are previous guests. Some even reserve the same property for the next year as they’re checking out,” Lanier says. “It’s almost like it’s their personal vacation home.” Even before guests arrive at their vacation destination, the Victory Beach Vacations’ website greets them with a live beach cam and exquisite aerial footage of both Carolina and Kure Beaches. See for yourself by scanning the QR code and call Victory Beach Vacations at 910.458.0868 to book your Cape Fear getaway. Start making your memories today! —Grace Silipigni
