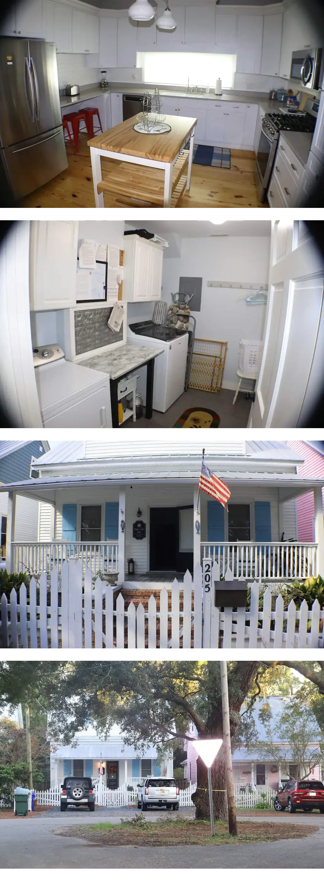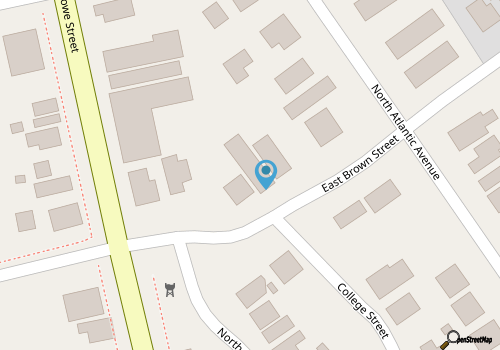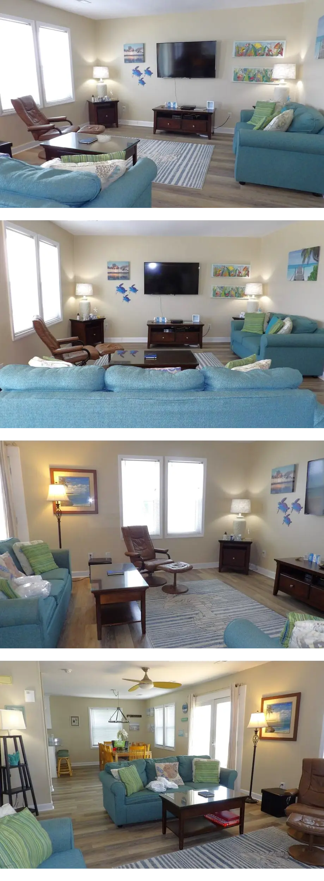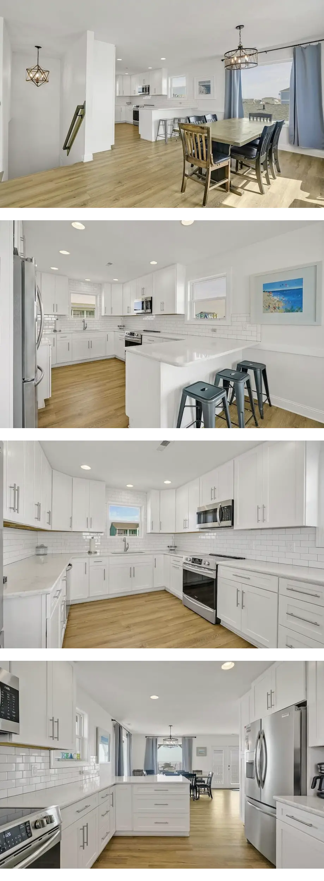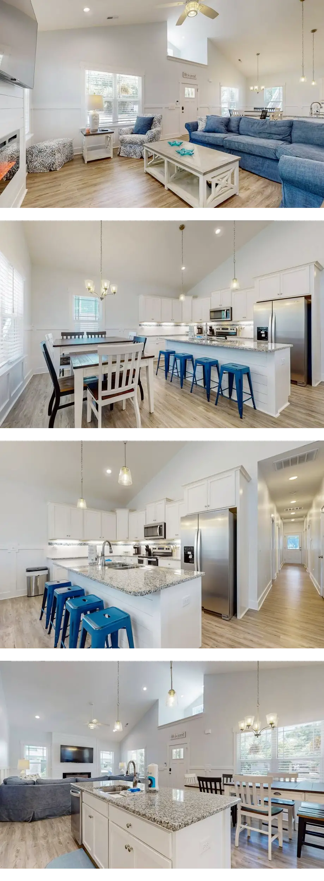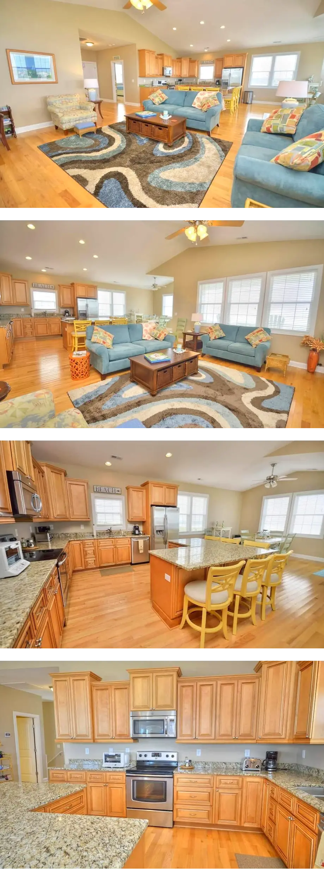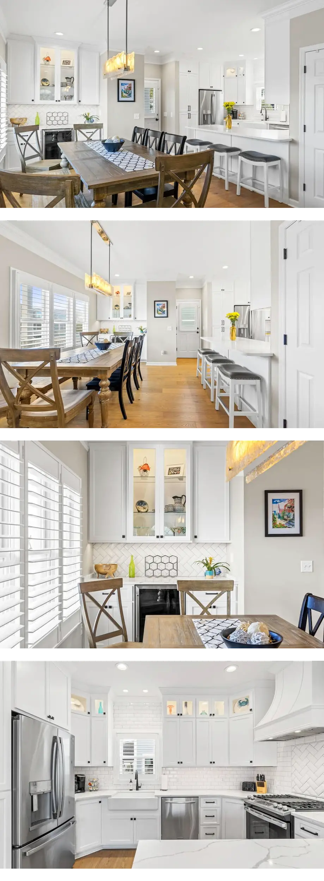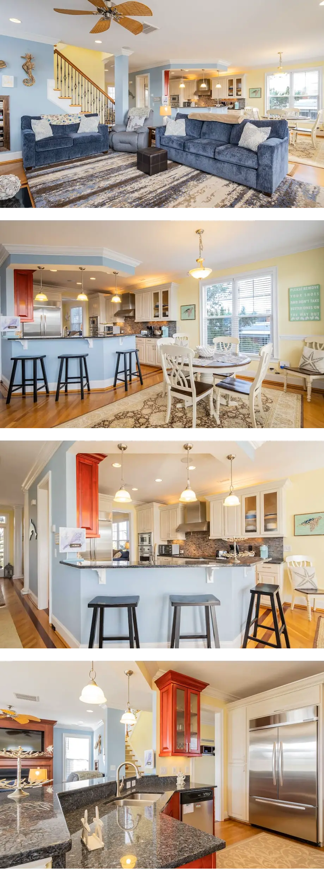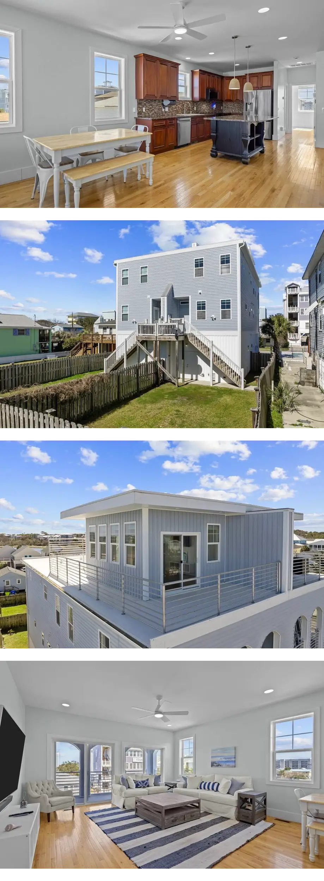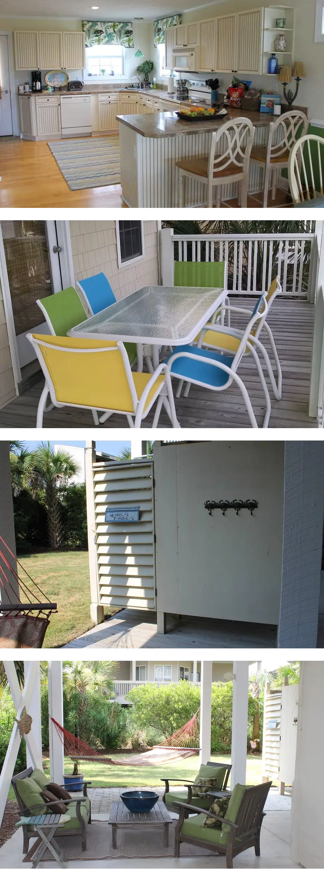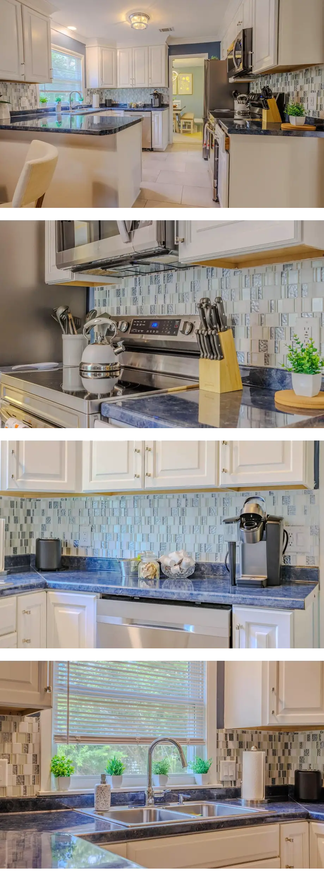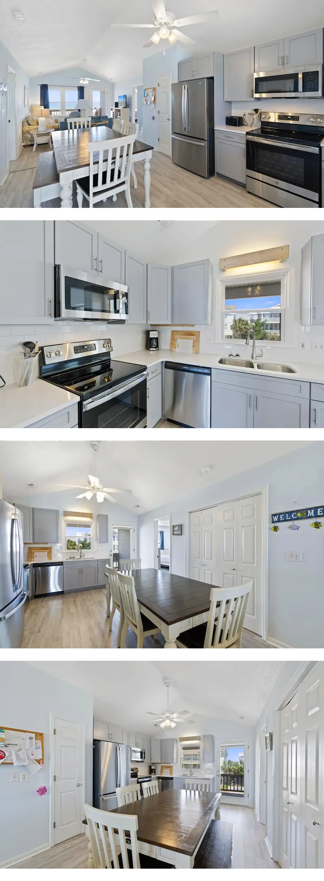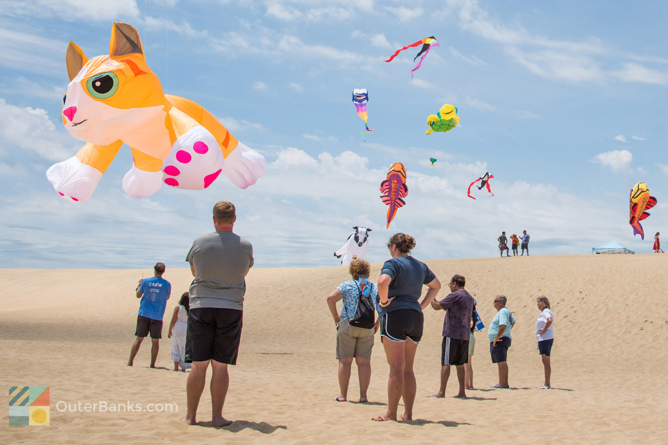General Features
- Arcade/game room
- Books
- DVD player
- Games
- Music library
- Pool or billiards table
- Stereo
- Video library
- 3 bathrooms
- 4 bedrooms
- Air conditioning
- Balcony
- Barbecue grill
- Bathtub or shower
- Beach sun loungers
- Beach towels
- Bed sheets provided
- Bicycle on site
- Blender
- Car recommended
- Carbon monoxide detector installed (host has indicated there is a carbon monoxide detector on the property)
- Ceiling fan
- Children's books
- Children's games
- Children's toys
- Coffee grinder
- Cycling nearby
- Deadbolt lock
- Dining room
- Dining table
- Dishwasher
- English
- Fenced yard
- Fire extinguisher
- Firepit
- First aid kit
- Free WiFi
- Garden
- Golf nearby
- Griddle
- Hair dryer
- Heating
- Highchair
- Hiking nearby
- Hiking/biking trails nearby
- Hot tub
- If you have requests for specific accessibility needs, please contact the property using the information on the reservation confirmation received after booking.
- In the city center
- Iron/ironing board
- Kayaking nearby
- Kitchen island
- Laundry facilities
- Living room
- Marina nearby
- Microwave
- Near a hospital
- Near laundromat
- Near outlet shopping
- Near the bay
- Near the sea
- No pets allowed
- Onsite parking
- Outdoor furniture
- Oven
- Power boating nearby
- Refrigerator
- Smart TV with cable/satellite service
- Smoke detector installed (host has indicated there is a smoke detector on the property)
- Smoke-free property
- Stair gate
- Stovetop
- Swimming nearby
- Tennis on site
- Tile flooring in public areas
- Toilet paper
- Towels provided
- Travel crib
- Washing machine and dryer
- Wildlife and game walks nearby
- Sleeps 7
- 4 Bedrooms
- 3 Bathrooms
- Cottage
- Approximately 2650 square feet
The 205 E. Brown St. Historic Cottage is ideally centrally located to savor all Southport has to offer. Located on a side street in a peaceful neighborhood and just 70 yards from N. Howe St., the 205 E Brown Cottage is also just a 5-min. walk (4 short blocks) to the E. Bay St. waterfront park. 205 E. Brown is just a few yards away from Franklin Square Park, the local museum, and public tennis courts.
When you arrive at the 205 E. Brown St Cottage, you have parking for up to 3 cars immediately in front of an inviting picket fence and a few steps away from the full side-to-side Coastal Cottage front porch. 205E Brown is huge with 2650 square feet and 2 levels. It is a shotgun-style home. This is a historical home and the local Historical Marker puts it at circa 1893. The Cottage has Heart of Pine floors throughout (both levels), 10’ ceilings on the main level, and door styling and trims that are true to the bungalow’s historic roots. Everything else in the home is modernized to today’s standards for an fresh home.
As you enter the bungalow from the front porch, the first room is a game room, complete with pool table, sizable HDTV and nice seating. A bedroom with Queen Bed is just off to the right of the game room, with a full bath (shower/tub combo) close by.
Just past the game room is a very sizable and completely equipped kitchen with stainless appliances and a high-end gas oven and stove. Fridge with ice maker, mounted microwave, water filtration system, dishwasher, cavernous counters, tons of cabinets, and huge cast iron sink are all features of the kitchen. The kitchen cabinets include spices, crock pot, griddle, and all the other silverware and tools you would expect in a entirely supplied kitchen. Kitchen includes a bar with chairs.
From the kitchen, and on the other side of the shotgun walkway is a room with stairway to 2 upper level bedrooms, the full bath for the adjacent bedroom. There is also a comfortable sitting area in this room, ideal waiting place for that family member who is always ready on time while he/she waits on the others to finish getting ready for the group’s next excellent Southport adventure.
After the kitchen is a full-sized laundry room with additional enormous capacity washer and dryer. Laundry room includes a folding table and an iron and ironing board. It has a ceramic tile floor. The laundry rooms and the bathrooms all have ceramic tile floors. All of the other living areas of the bungalow have heart of pine floors.
The next room is the dining room, which has a striking dining table comfortably seating 6, plus 2 overflow chairs close by, and plus high chair. To the right of the dining room and also next to the kitchen is a private deck, which is where we keep the gas grille- very convenient to both the kitchen and dining room. Great space with seating, private, and a good spot to appreciate the drink of your choice.
The last room on the main level is the living room. It is roomy with sectional couch and other seating and includes a 55” HDTV. There are 2 exits with glass sliders- one to the back deck and one to a large screened porch to the side of the home. There is also a stairway to the privately accessed master suite for the bungalow. The attached screened porch on the side of the home is large and has a nice couch and 2 lounge chairs and ceiling fan. The covered porch to the rear of the home includes a hot tub located in a spot where you can conveniently see the living room HTDV or overlook the courtyard-style back yard.
The upper level Master Suite is not connected to the other 2 bedrooms on the top level. Both areas are accessed by separate stairways and are completely private to one another- a great feature of the bungalow. The Master Bedroom is large, has a king bed and large closet, and is en suite. The Master Bathroom includes 2 sinks and a shower/tub combo. This bedroom includes a private balcony overlooking the courtyard.
The other 2 upper level bedrooms are nice-sized and share a hall bath with walk-in shower located on the short hallway just outside of these 2 bedrooms. One of the bedrooms has a queen bed and the other 2 twins.
The courtyard behind the home is getaway-like and is surrounded by a 6’ privacy fence (10' in some places). Canopied evergreen foliage, flowers along the perimeter, picnic table, chairs, and hot tub all contribute to the courtyard’s charm and appeal.
The 205E Brown bungalow cools generously with 3 separate central A/C units- one for the main level, one for the upper level 2-bedroom section and one for the upper level Master bedroom. Propane heat on main level and heat pumps upper level, 2 bicycles, games, nice library, DVD players, nice stereo, hair dryers, and many other nice touches to the home to make it a comfortable place to stay. The 205 E. Brown is modernized throughout.
The 205 E. Brown Cottage, although very close to the business district, is in a peaceful residential neighborhood. Our neighbors live full-time, and the homes are close together in the historic district. After dark, our guests are expected to use "peaceful voices" outside, and keep that in mind when using the fire pit, the hot tub, or general activity in our great hardscapes courtyard in the back.
Regarding our hot tub, we have had great experiences with it with our guests. We service it weekly. The hot tub is a recent high end Hot Springs Spa in amazing condition. The Hot Tub is not for kids. Age 18 and up. If the hot tub has issues such that it would not be available (we have not had that happen yet), please contact us and we will do our best to get it back in service ASAP; however, it may not be practical, and if that is the case, we would not do a refund for the first 36 hours after the problem is reported. After that, we would rebate $30/day for any full day not available up to $150 for a week.
We searched for a long time in Southport before we found this gem property. Each hour we are there, as we hear the church chimes play hymns as it the old church clock strikes each hour, we are reminded how much we have come to adore Southport, our location, and the 205 E. Brown Cottage. We appreciate it, and you will, too.
About the Area
Located in Southport, this cottage is in the city center and by the sea. Carolina Beach Boardwalk is a popular attraction and the area's natural beauty can be seen at Kure Beach and Carolina Beach. Traveling with kids? Consider North Carolina Maritime Museum at Southport and North Carolina Aquarium at Fort Fisher. Be sure to check out the area's animals with activities such as game walks and birdwatching.
Special Instructions
Extra-person charges may apply and vary depending on property policy
Know Before you Go
A car is recommended for transportation to and from this property
Pet Policy
Pets not allowed
Nearby Restaurants
- Dry Street Pub & Pizza - 0.0 miles
- Mr P’s Bistro - 0.1 miles
- Loco Jo’s Grill - 0.2 miles
- Live Oak Cafe - 0.2 miles
- Ports of Call Bistro & Market - 0.2 miles
- Thai Peppers - 0.2 miles
- Moore Street Market - 0.3 miles
- The Pharmacy Restaurant - 0.3 miles
Nearby Activities
- NC Maritime Museum Southport - 0.3 miles
- Southport City Dock - 0.5 miles
- Old Brunswick County Jail Museum - 0.2 miles
- North Carolina Maritime Museum at Southport - 0.3 miles
- Southport Pier and RIverwalk - 0.3 miles
- Southport Waterfront Park - 0.3 miles
- Fort Johnston - Southport Museum - 0.4 miles
- Southport Marsh Walk - 0.4 miles
Nearby Shopping
- NC Plantation Antiques - 0.1 miles
- Franklin Square Gallery - 0.1 miles
- Uncorked by the Sea Wine Shop & Gallery - 0.2 miles
- Northrop Antiques Mall - 0.2 miles
- Bullfrog Corner - 0.2 miles
- Timeless Treasures Antique Store - 0.3 miles
- Cape Fear Jewelers - 0.3 miles
- Boo and Roo's - 0.3 miles
4BR/3BA Home - Oceanfront, Dog friendly ...
- Oak Island
- 4 Bedrooms
- 3 Bathrooms
4BR/3BA Home - Oceanfront, High-rise Gaz...
- Oak Island
- 4 Bedrooms
- 3 Bathrooms
Relaxing home near the beach w/ free Wif...
- Oak Island
- 4 Bedrooms
- 3 Bathrooms
4 bdrm 3 bath, Spacious & Beautiful, 2nd...
- Oak Island
- 4 Bedrooms
- 3 Bathrooms
Holden Coastal Retreat | Pool, Fire Pit ...
- Holden Beach
- 4 Bedrooms
- 3 Bathrooms
A Wave From It All: Island Home with Pri...
- Oak Island
- 4 Bedrooms
- 3 Bathrooms
Quaint 4-bedroom townhome in Carolina Be...
- Carolina Beach
- 4 Bedrooms
- 3 Bathrooms
BURDEN'S END in OIB - 3 minutes to sand!
- Ocean Isle Beach
- 4 Bedrooms
- 3 Bathrooms
Spacious Wilmington Retreat - Close to e...
- Wilmington
- 4 Bedrooms
- 3 Bathrooms
\"Close Call\" - Oceanfront Home, 4 Bedr...
- Holden Beach
- 4 Bedrooms
- 3 Bathrooms
-
East Coast Got-Em-On King Mackerel Classic
July 12th, 2025 - July 13th, 2025 -
Poplar Grove Open Air Market
July 16th, 2025 9:00 AM - 1:00 PM -
Market in the Park
July 17th, 2025 9:00 AM - 1:00 PM
Visitors who are on the hunt for the postcard-perfect vacation rental in the heart of the Carolina Beach or Kure Beach area will find an enticing selection and plenty of friendly customer service when they rent through Victory Beach Vacations. Based...
