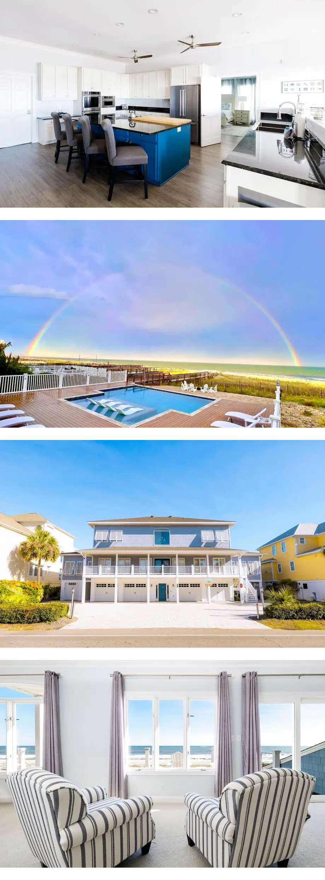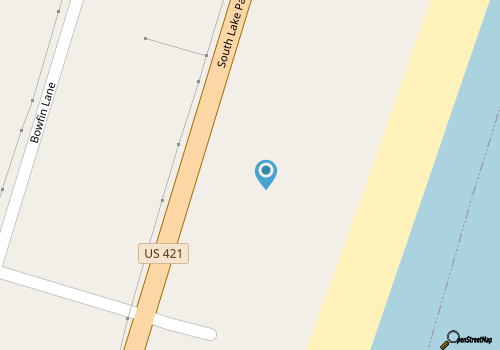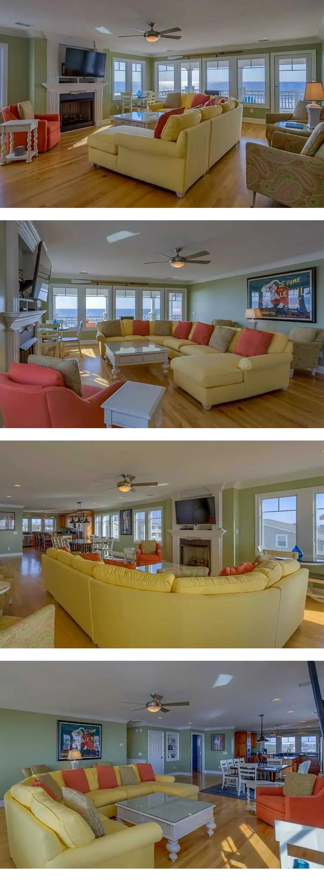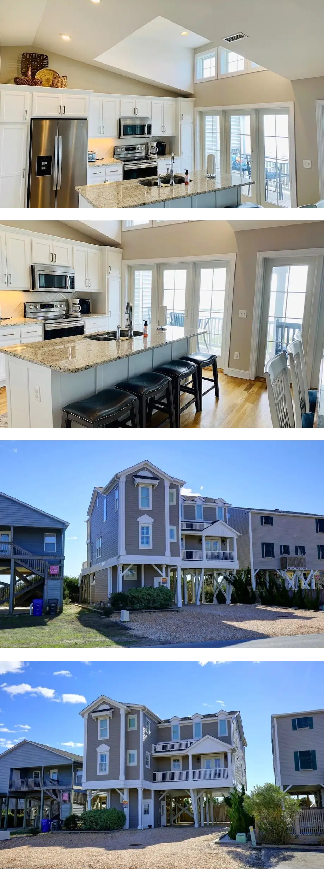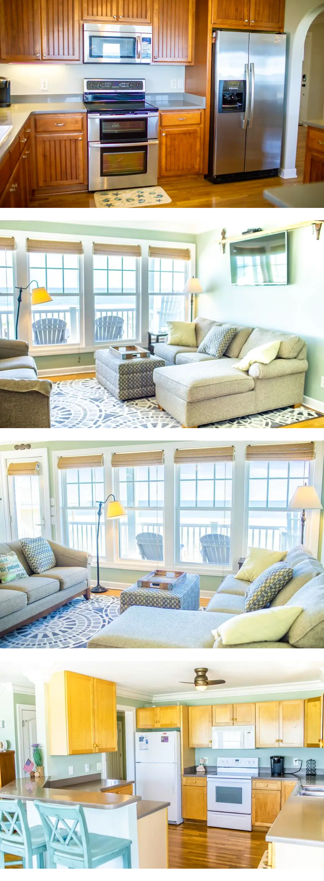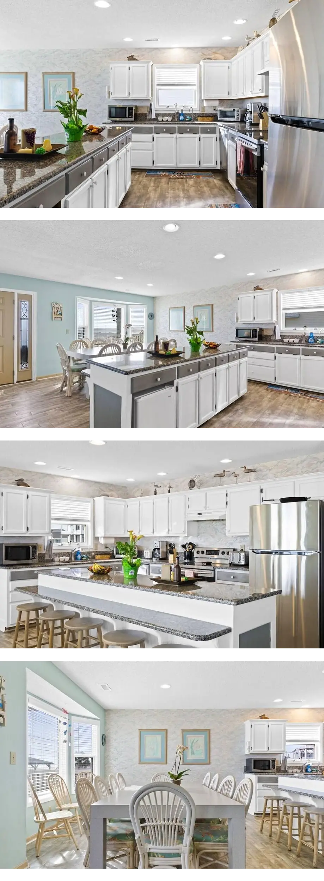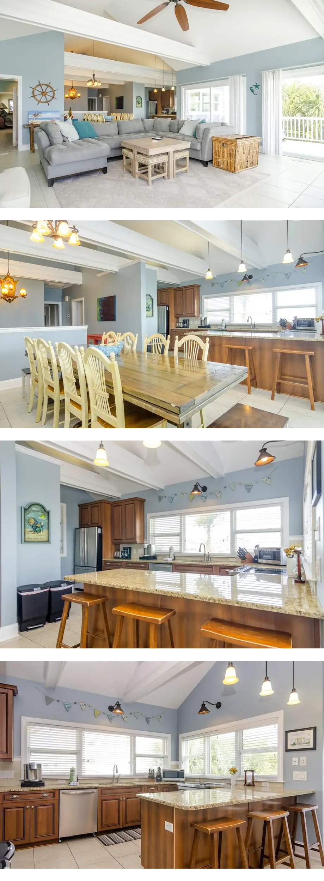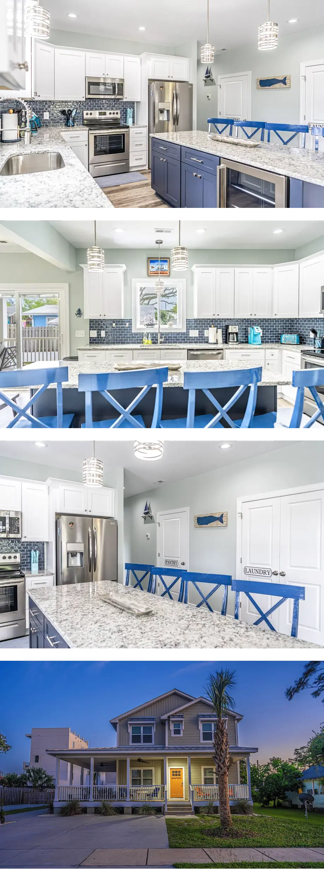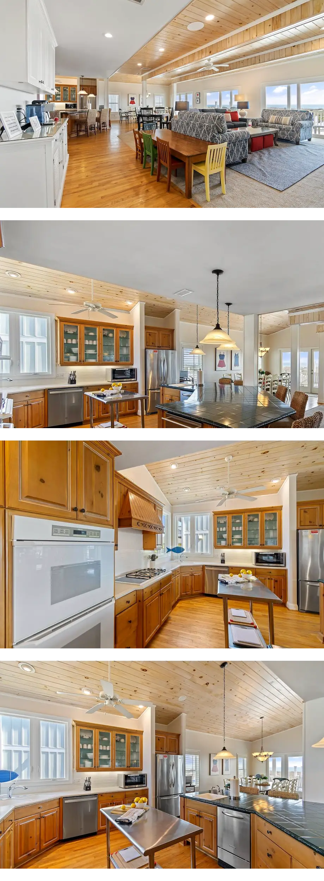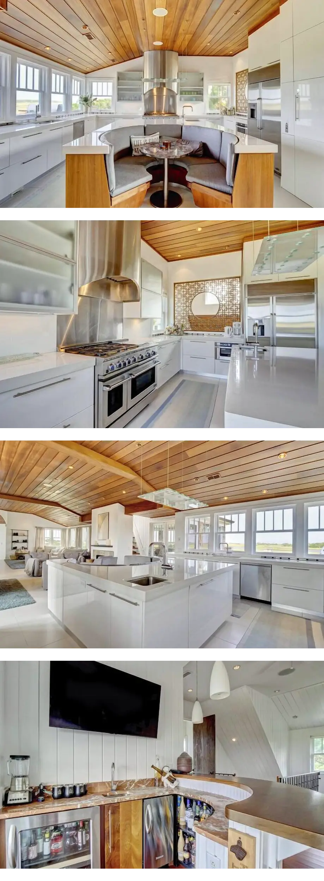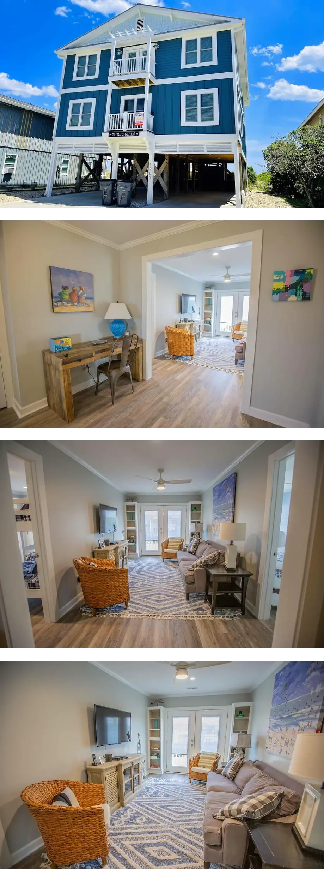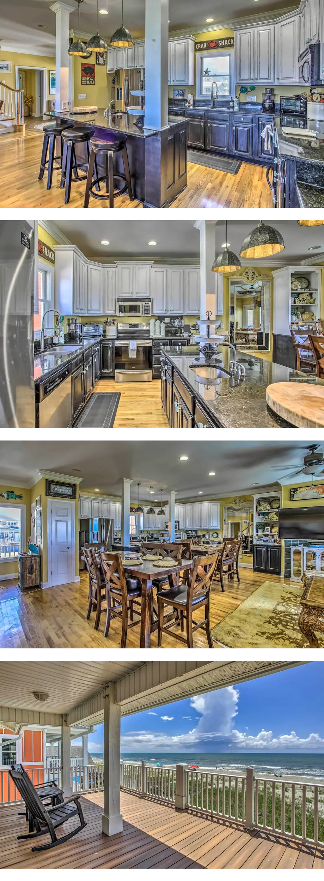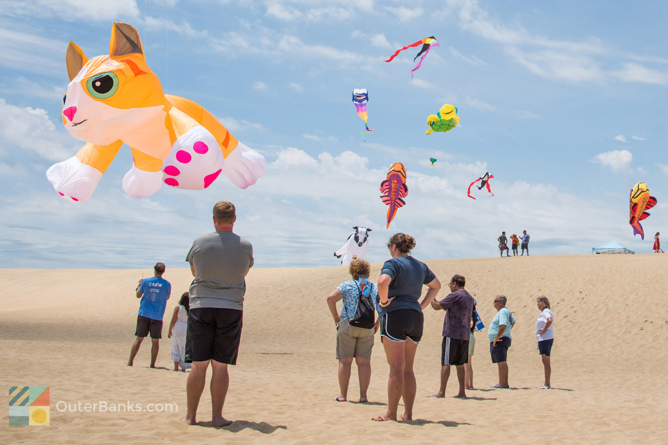General Features
- Sleeps 16
- 6 Bedrooms
- 6 Bathrooms
- Private vacation home
- Approximately 5799 SQUARE_METERS
Pleasure Island (Carolina Beach, Kure Beach, and Fort Fisher) has become a RAPIDLY increasing vacation (and full-time!) destination for the East coast and beyond for many reasons. It’s a family-aligned beach with a touch of everything one might be looking for! It’s an AMAZING place to visit, live, and never leave!
The Chateau is a fast jaunt to BOTH CB and KB! In Carolina Beach you’ve got the boardwalk, eateries, and local stores of all kinds. If you like adventures, the marina is also there where you can take an offshore fishing trip, diving excursion, or event boat out for a sunset sail. Camping more your thing? Bring the 4X4 and drive (and camp) on the beach at Freeman Park, located on the North End of the island.
You can also head down to Kure Beach and fish directly off their fishing pier complete with bait, tackles, and more! You can also head down to Kure Beach and fish directly off their fishing pier complete with bait, tackles, and more!
The Carolina Beach Lake is close by, hosting a weekly Farmer’s Market every Saturday and FIREWORKS every Thursday. We welcome you to sit back, relax and appreciate yourselves because that's exactly what the beach is for!
Spanning the entire width of a double lot (a typical luxury home sits on a lot of 50'x100') this 100' x 100' ocean front home features some of the most impressive and iconic expansive vistas of the Atlantic Ocean afforded by Pleasure Island. There are three levels of decks, porches, and balconies to ensure every guest and visitor a front row seat to our striking coastline.
The home itself affords guests 6 bedrooms and 6.5 baths (one on EVERY floor including the garage level) that will comfortably accommodate a max. event of 17. Guests are encouraged to follow all respective social distancing recommendations in order to protect themselves and others during these unprecedented times.
One the ground floor sits a four car garage with its own full bath (bathroom #1) along with an external entrance to the rear patio and your private beach access. This makes it painless to hit those waves and wash off the salt and sand prior to your next stop into the chalet. Ascend next to first floor (or another) of the home using either the staircase, or the homes elevator to assist with accommodating differing needs.
The first floor and main floor of the home features a number of different points of interest. Bedrooms #1 and #2 sit towards the northwestern most point of the floor. Bathrooms #2 and the half bath reside on this floor. To the south sits the game room complete with a Brunswick table and TV to savor some friendly competition when not hitting the waves and catching some sun. Because of the uncanny width of the home, every room from bedroom #2, to the dining room, the living room all the way through the game room ALL have accesses to the rear porch and corresponding private boardwalk directly to the beach.
Outside on the rear deck sits countless chairs from rockers, to Adirondack, to swings so that every seat is the "best seat" in the "home". The deck features a enormous BBQ, enough space to host your entire event, and expansive vistas across spanning the horizon.
In the center of the first floor sits a sizable open kitchen and accompanying dining area overlooking an expanse of contiguous expansive ocean vistas. Just off the kitchen (complete with its own separate wet bar, bar sink, additional chest freezer, cabinetry and counter space) sits the huge living room complete with a 75" intelligent TV along with enough WIFI coverage for and devices. The home is equipped with a reverse osmosis/charcoal filtration system via an added faucet at the kitchen sink to allow a high caliber supply of fresh drinking water! A separate family room towards the front of the first floor entrance is tucked away for those looking to share a smaller conversation space a little further away from the primary living room. Opposite the front door are two bathrooms, one full and one half bath.
Ascending up to the second floor sits bedrooms #3, #4, and #5 along with three full baths (one per bedroom). The master bedroom has an upsized bath and is equipped with both a shower stall and soaker tub. The two oceanfront suites (#3 and #4) allow separate access to a shared expansive ocean view balcony to make a prompt escape to once your morning coffee is picked up downstairs. A laundry room is located in the entry between suites #3 and #4. Suite #5, located on the eastern side of the home, in lieu of having balcony access, has vistas of both Lake Park Blvd S. and an additional calming area... a good spot to share some after hours laughs and conversation.
Ascending up to the third floor as you stare down at the chandelier as you pass, rests the sixth and final bedroom. Both bath #6 and Bedroom #6 features a creative layout of 6 beds throughout the roughly 750 square feet. A bunk, and 5 twin beds sit staggered creatively throughout the room. Two of the beds are in upsized "closets" of sort. Think "Harry Potter"! Capping off the pinnacle of the home is a third floor balcony accepting you to see an interrupted horizon for miles. It's definitely pretty. Comfort, memorable vistas, and lasting memories await each guest that stays with us at The Snows Cut Chateau.
The Chateau: Guests have full access to their own private home and individual suite(s) (never shared) along with the respective decks, patios, and balcony, and private beach access.
The POOL: The pool and its amenities are privately shared by guests. ***OPEN!***
PARKING: The home comes with off street parking for up to 10 cars. 2 garage bays are also available to park (2 are kept for the owners use).
I will be available for check-in and general assistance until 8PM EST. Anything with the exception of an emergency (ie. flood, fire, or another *safety* related risk sent to Maintenance) will be responded to ASAP the following day :)
Pleasure Island is a coastal barrier island in Southeastern North Carolina, USA just south of the City of Wilmington. Pleasure Island is located within Federal Point Township, in New Hanover County. The coastal resort towns of Carolina Beach and Kure Beach, as well as the annexed communities of Wilmington Beach and Hanby Beach are located on the island. CB is a mix of friendly locals, snowbirds, and visitors all looking to escape the inland and enjoy the sand, surf, and sun. Some of the local excursions are (but not limited to) a subtle beach hike through CB State Park, Fishing on the KB Pier, kayaking to one of the many islands surrounding the ICWW, watching canons blast during a historical reenactment at the Fort Fisher State Historic Site, or petting some Sting Rays at the NC Aquarium at Fort Fisher.
This doesn’t even include the aweing scenery of Airlie Gardens, and our very own battleship (USS NC) in Wilmington! Perhaps more relaxing and less “adventure” is your speed? Our own local Brewery (Good Hops) along with a round of Frisbee golf may be what the doctor ordered!
There isn’t anywhere or anything on our Island that isn’t accessible with foot power. Downtown Carolina Beach has a number of vendors (such as Pleasure Island Units @ 2 N Lake Park Blvd Carolina Beach NC 28428 (golf carts) and Tony Silvagni’s Surf School @ 107 Charlotte ave Carolina Beach NC 28428 (bicycles, paddleboards, surfboards, kayaks) for rent as an alternative to walking or driving. Taxi’s (local golf cart taxi’s) and Uber’s are also generally available for an assist when needed as well throughout the island!
-Pool: The pool is heated year-round. **However, ** the environmental temperature will impact the operation and abilities of a heated exterior pool. The pools heating begins @8AM and ends @ 8PM. If the ambient temp is 55 degrees or below, the temp (per Pool Company) will be too cold for the heater to operate. If over 55, the pools temp can generally range from 65-75 based on weather conditions and owner thermostat settings. If cold out but warms within the range of operation, it can take up to 24 hours to warm a pool of this size 10 degrees.
-The home is non-smoking (including vaping) and a heavy cleaning/repair charge can result if not adhered to.
•Salt Water Real Estate has partnered with the absolute best vendors our Island has to offer to help ensure guests can spend more time appreciating themselves and less time researching! Our partners include the Tony Silvagni Surf School for professional surf lessons, bicycle, umbrella and chair units, Hot Ticket Fishing Charters, Salty Dog Yoga, Amy’s Rise N Shine, and Griffin Cleaning and linens.
•Linens
(Sheets, bath towels, wash cloths pillowcases, wash cloths, bathmats) ARE included as part of the rental here (excluding beach towels which can be rented through scrubandgo@griffinscleaning dot org). If requiring additional or non-supplied linens, please reach out to Griffin Cleaning Services who is a partner with SWRE and will assist in any way possible! Please make sure all linens are placed in the basket or hamper before your departure! Please let all BED LINENS on the beds remain on the beds for our TEAM to take care of!
-PLEASE follow all respective operating instructions for the elevator to deter any avoidable damage charges and repairs required that may inconvenience your stay!
-Nearest Fresh Seafood (prepare yourself): Blackburn Brothers Seafood @ 440 N Lake Park Blvd Carolina Beach NC 28428.
About the Area
Located on the beach, this vacation home is in Wilmington Beach, a neighborhood in Carolina Beach. Carolina Beach Boardwalk is a popular attraction and the area's natural beauty can be seen at Carolina Beach and Kure Beach. Traveling with kids? Consider Carolina Beach Arcade and Odysea Surf and Kiteboard School. Be sure to check out the area's animals with activities such as game walks and birdwatching.
Special Instructions
Extra-person charges may apply and vary depending on property policy
Know Before you Go
A car is recommended for transportation to and from this property
Pet Policy
Pets not allowed
Nearby Restaurants
- Grannys Country Kitchen - 0.3 miles
- Ocean Grill and Tiki Bar - 0.3 miles
- Uncle Vinny’s Pizzeria Ristorante - 0.6 miles
- Hang Ten Grill - 1.0 miles
- Squigleys - 1.1 miles
- Kate’s Pancake House - 1.2 miles
- Hurricane Alleys - 1.2 miles
- Olde Salty - 1.2 miles
Nearby Activities
- Kure Beach Pier - 1.0 miles
- Kure Beach Ocean Front Park & Pavilion - 1.3 miles
- Carolina Beach Boardwalk - 1.5 miles
- Carolina Beach Pier - 3.0 miles
- Freeman Park - 3.0 miles
- Carolina Beach State Park - 2.6 miles
- Fort Fisher State Historic Site - 3.3 miles
- Fort Fisher State Recreation Area - 3.8 miles
Nearby Shopping
- The Veggie Wagon - 0.8 miles
- CB Surf Shop - 1.1 miles
- Saltwater Surf Art Gallery - 1.3 miles
- Pleasure Island Rentals - 1.3 miles
- Sandal Factory - 1.3 miles
- Sandal Factory - 1.3 miles
- Celtic Creamery & Seaside Shenanigans Boutique - 1.3 miles
- Island Tackle & Hardware - 1.7 miles
Hobbs Realty - Luxury Oceanfront home w/...
- Holden Beach
- 6 Bedrooms
- 6 Bathrooms
Fish N' Ships - Breathtaking Views - Gas...
- Holden Beach
- 6 Bedrooms
- 6 Bathrooms
Hobbs Realty - This stunning six-bedroom...
- Holden Beach
- 6 Bedrooms
- 6 Bathrooms
Alternative Wave I Gorgeous Oceanfront H...
- Ocean Isle Beach
- 6 Bedrooms
- 6 Bathrooms
Exquisite 4000 sq ft Oceanfront Home
- Wrightsville Beach
- 6 Bedrooms
- 6 Bathrooms
6 BR/6 Ba w/ Pool & Hot Tub, ample Park...
- Carolina Beach
- 6 Bedrooms
- 6 Bathrooms
UPDATED FOR 2025! Stunning Oceanfront Ho...
- Holden Beach
- 6 Bedrooms
- 6 Bathrooms
Beauitful marsh front, six bedroom home ...
- Bald Head Island
- 6 Bedrooms
- 6 Bathrooms
Three Girls - Oceanfront in Private Gate...
- Holden Beach
- 6 Bedrooms
- 6 Bathrooms
Coastal Retreat w/ Hot Tub: Steps to Bea...
- Holden Beach
- 6 Bedrooms
- 6 Bathrooms
-
East Coast Got-Em-On King Mackerel Classic
July 12th, 2025 - July 13th, 2025 -
Poplar Grove Open Air Market
July 16th, 2025 9:00 AM - 1:00 PM -
Market in the Park
July 17th, 2025 9:00 AM - 1:00 PM
There’s an ocean of adventures waiting for visitors at the Jungle Rapids Family Fun Park. Featuring a full range of entertainment options including a water park, mini golf course, go karts, arcade, and so much more, veritably every visitor...
